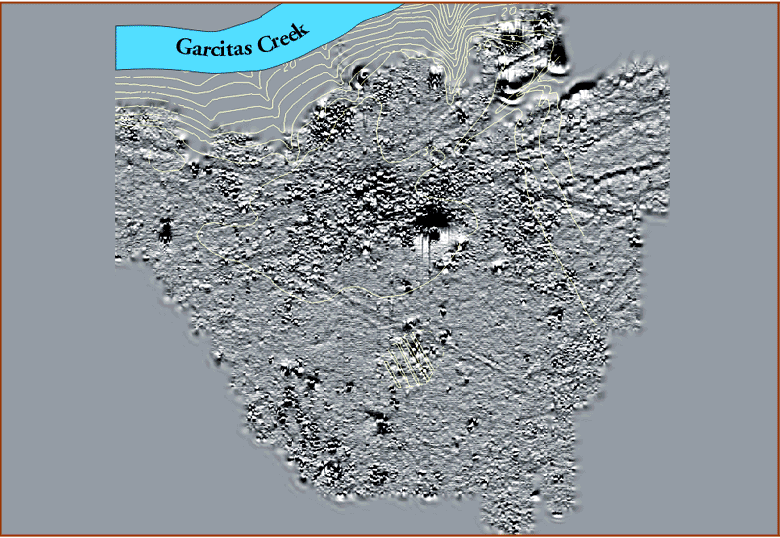| Archeologists uncovered the ephemeral remains of both French and Spanish structures, and extrapolations of these structures have been overlaid on the magnetometer base map. The structures were built of perishable materials —wood, adobe, mud—and, as a consequence, the evidence uncovered by archeologists consisted largely of stains and variations in the soil, postholes, bits of wood, daub, and quantities of nails and other structural metal. Portions of La Salle's "headquarters" building, the chapel, and several smaller building foundations were found in the northern part of the site. The French settlement was situated on higher ground that was less prone to flooding. Traces of a small Spanish structure were found in a low lying area. This small, two-room adobe building likely predates the presidio, since its alignment and location were not in accord with the formal and precise lay-out of the larger presdio complex; it may have been an early Spanish outpost constructed at the site in 1721. The Spaniards apparently realized, however, that they needed to choose an alternate building type for the presidio, since the adobe in this small structure rapidly deteriorated in the humid coastal climate. For the presidio, the Spaniards built jacales made of upright wooden poles plastered with clay, or daub, mixed with grass or twigs. Evidence of thesestructures—burned postholes, a wall trench, and burned clay, with twig impressions —likely represent the houses of presidio soldiers. The outline of one such structure was found in the northern, higher area, of the site. Measuring 30 meters (roughly 33 yards) long by 3 meters (1 yard), its size matched the block of structures enclosing the central plaza, shown in the presidio plan map. Archeologists, however, learned that only a single block of structures had been built, rather than the three rows depicted in the map. |
